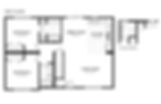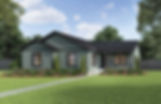Ranch Floor Plans
Aster
3 BED · 2.5 BATH · 1,620 SQF · 24’-32’ x 59’9” This ranch offers all the amenities a homeowner could hope for on a single floor. An optional front porch welcomes guests and doubles as a space for socializing outdoors, while adding a touch of glamour to an otherwise simple exterior. Inside, the foyer shares an open floor plan with the great room and dining room. A basement or lower level would be easily accessible via a staircase adjacent to the main hallway. With three sizable bedrooms and two and a half baths, Aster provides abundant space for a growing family or a vacation property.









Sea Breeze
2 BED · 2 BATH · 1,155 SQF · 27-6’ x 42’ This contemporary 2-bedroom ranch contains ample living space within its quaint footprint. The house plan seamlessly blends classic details with modern conveniences, such as an open floor plan, a walk-in closet, and two full baths. Natural light brightens the interior spaces from multiple windows included on each facade. The versatility of this floor plan is conveniently showcased in the accompanying rendering, as raised piers depict one approach to supporting the structure, ideal for a beach house or getaway cottage. Alternatively, this ranch could be designed to include a basement set onsite, shown in the floor plans with an optional set of stairs.
Azealea
3 BED · 2 BATH · 1,485 SQF · 27-6’ x 54’ This contemporary ranch is tastefully modest, utilizing an open floor plan to maximize living space within its quaint footprint. With three bedrooms and two full bathrooms, Azalea is a versatile long-term investment, offering flexibility as a family home, country cottage, lake house, or hunting/fishing cabin. Additionally, the third bedroom could easily convert to a study, conveniently providing space and privacy for people who work from home. This floor plan opens to an expansive living room, dining room, and kitchen (containing a wide island and plenty of storage space). Depicted in the plan are sliding glass doors, providing rear outdoor access from the dining area. Interested in building Azalea, but looking for a home with a garage? Every floor plan is customizable, and our sales team would be happy to discuss attached or detached modular garage options.



Hydrangea
2 BED · 1 BATH · 1,040 SQF · 26’ x 40’ This contemporary 2-bedroom ranch is a simple design that combines form and function. Its open floor plan conjoins the kitchen, living room, and dining room, allowing homeowners to flow with ease from one space to another. While all of our floor plans are customizable to meet homeowners’ needs, Hydrangea would be a great base for including ADA-accessible design requirements. Its single-story layout maximizes accessibility with its open floor plan and large bedrooms, and a spacious bathroom is located centrally within the design.



Zinnia
2 BED · 2 BATH · 1,050 SQF · 26-9’ x 40’ With two bedrooms and two full baths, Zinnia is a flexible ranch that’s ideal for homeowners valuing comfort and convenience. An open floor plan unites the kitchen, living room, and dining room, and features broad sets of windows for ample natural light and unobstructed views. These floor plans showcase Zinnia’s access points: a main entrance through the living room and a rear entrance that’s accessible via sliding doors or an optional mudroom.



Poppy
3 BED · 2 BATH · 1,668 SQF · 41’3” x 48’ This contemporary 3-bedroom ranch combines classic details with modern conveniences such as an open floor plan, a spacious kitchen, and a study that could readily sleep additional guests. Upon entering Poppy via an optional front porch, guests are welcomed by an open space shared by the living room, dining room, and kitchen. Two full baths, including an ensuite master bathroom with a double sink vanity, complement the three bedrooms. The study is entered through a wide set of French doors.

